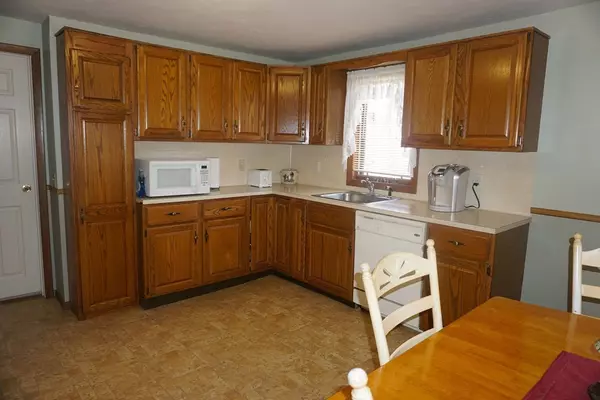$181,000
$176,900
2.3%For more information regarding the value of a property, please contact us for a free consultation.
2 Beds
1 Bath
1,041 SqFt
SOLD DATE : 07/23/2018
Key Details
Sold Price $181,000
Property Type Single Family Home
Sub Type Single Family Residence
Listing Status Sold
Purchase Type For Sale
Square Footage 1,041 sqft
Price per Sqft $173
MLS Listing ID 72311757
Sold Date 07/23/18
Style Cape
Bedrooms 2
Full Baths 1
HOA Y/N false
Year Built 1900
Annual Tax Amount $2,811
Tax Year 2018
Lot Size 0.360 Acres
Acres 0.36
Property Description
**Location, Location, location** Well maintained move-in ready cape located minutes away from shops with great highway access, but yet in a quiet neighborhood. The accommodation offers neutral decor throughout, a bright large kitchen with dining area and plenty oak cabinetry. The living room has French Doors leading to the family room, which is currently being used as a bedroom which has the original wood floor. You'll find 2 bedrooms on the second floor, along with a useful storage area. The enclosed porch runs the length of the front of the house and has newer windows with screens. The office has exterior access leading to the patio area. The back yard is large and flat with a storage shed. There's lots of off street parking, located on 2 paved driveways.
Location
State MA
County Worcester
Zoning Res-Ag
Direction Elm Street to Lennon
Rooms
Family Room Flooring - Wood, French Doors
Basement Full, Interior Entry, Sump Pump, Concrete, Unfinished
Primary Bedroom Level Second
Kitchen Flooring - Vinyl, Dining Area
Interior
Interior Features Closet, Office
Heating Central, Baseboard, Oil
Cooling Window Unit(s)
Flooring Vinyl, Carpet, Hardwood, Flooring - Wall to Wall Carpet
Appliance Range, Dishwasher, Refrigerator, Washer, Dryer, Oil Water Heater, Tank Water Heaterless, Utility Connections for Electric Range, Utility Connections for Electric Dryer
Laundry Electric Dryer Hookup, In Basement
Exterior
Exterior Feature Rain Gutters, Storage
Community Features Public Transportation
Utilities Available for Electric Range, for Electric Dryer
Roof Type Shingle
Total Parking Spaces 6
Garage No
Building
Lot Description Level
Foundation Concrete Perimeter
Sewer Public Sewer
Water Public
Architectural Style Cape
Schools
Elementary Schools Helen Mae
Middle Schools Gardner Middle
High Schools Gardner High
Others
Senior Community false
Acceptable Financing Contract
Listing Terms Contract
Read Less Info
Want to know what your home might be worth? Contact us for a FREE valuation!

Our team is ready to help you sell your home for the highest possible price ASAP
Bought with The Mavroules Team • Atlantic Coast Homes,Inc






